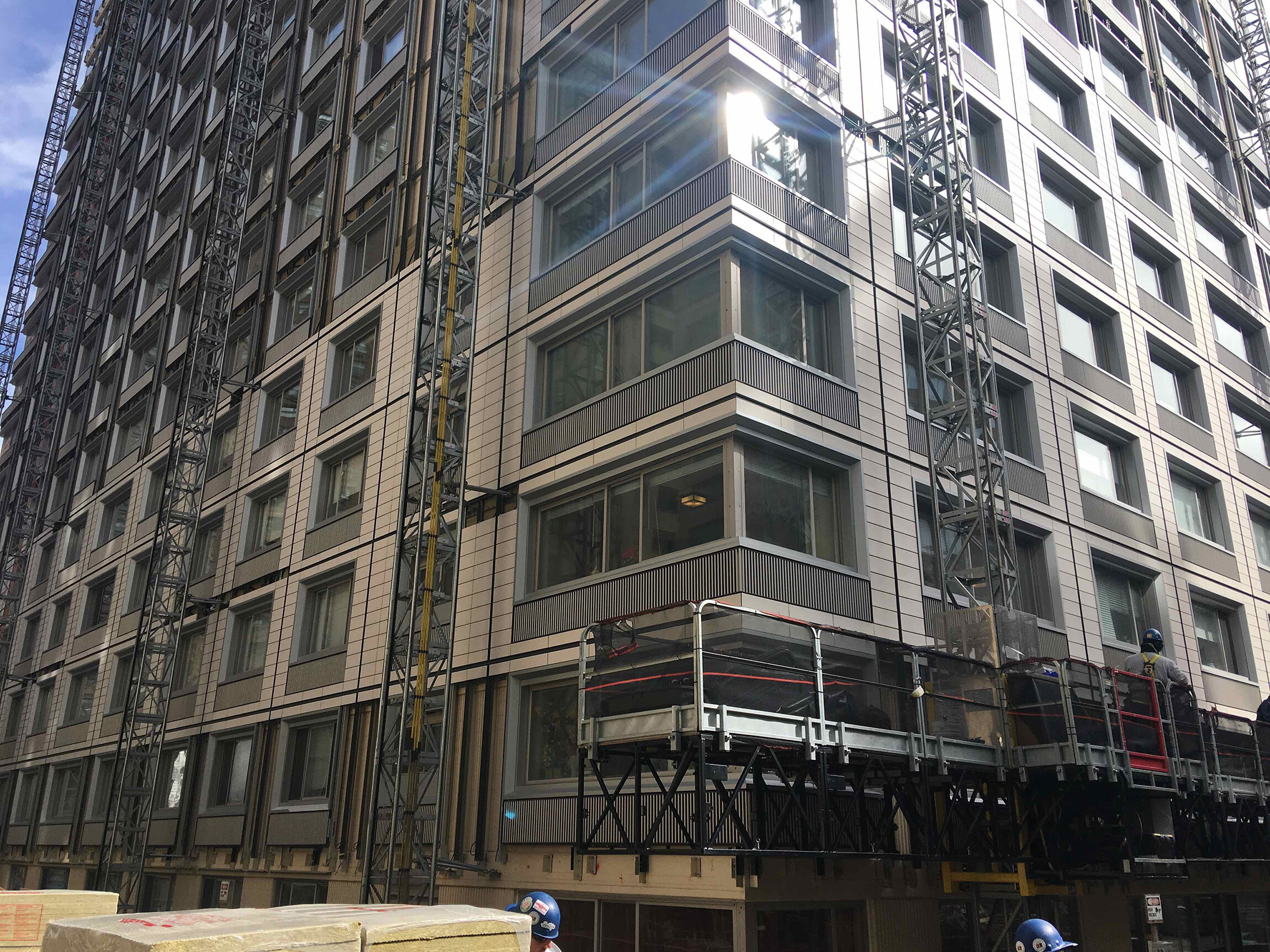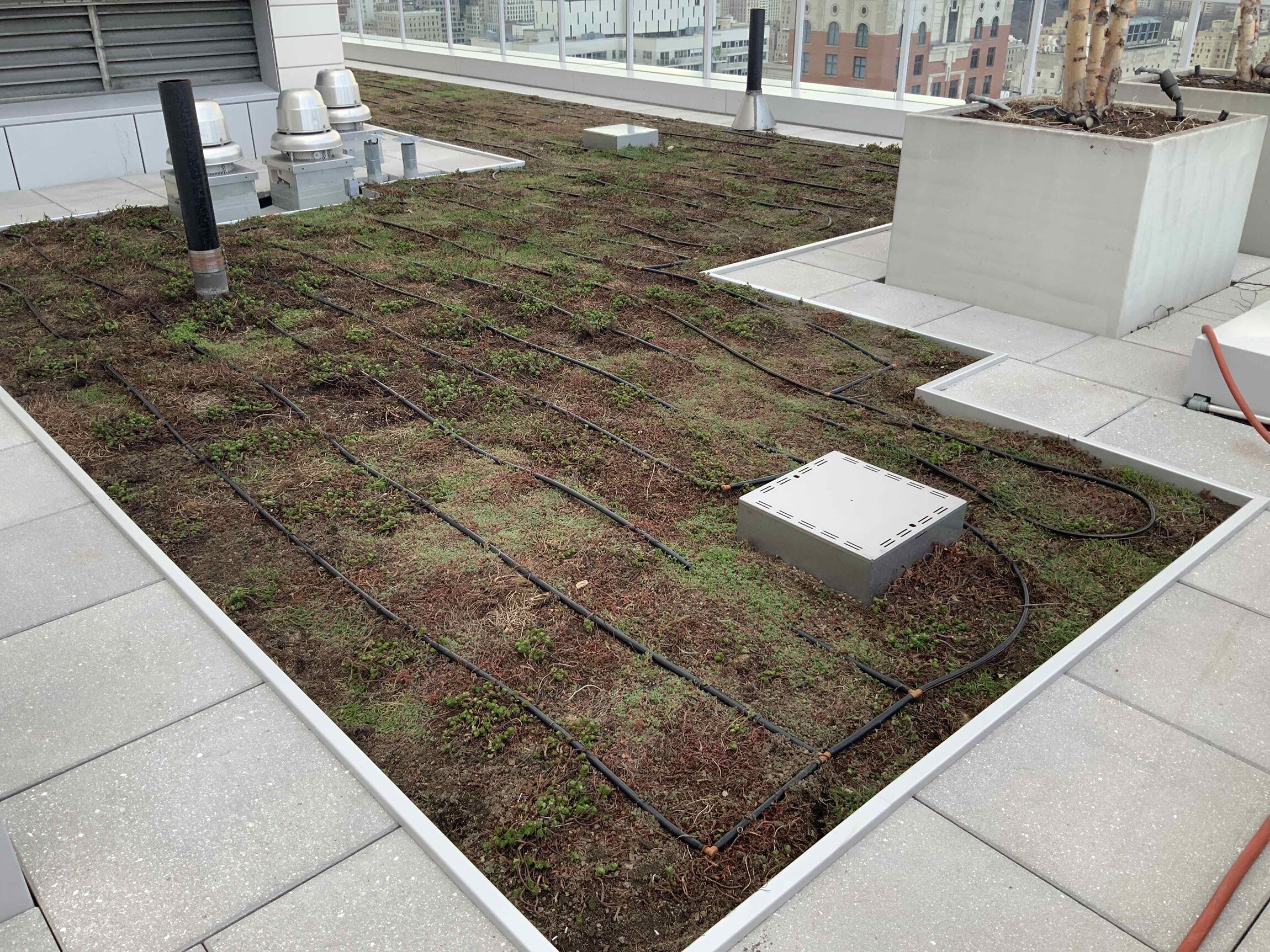
Facade Over Cladding Project
Client
Rudin Management
Location
New York NY
Role
Construction Manager/ General Contractor


E&A was contracted and responsible for pre-construction, construction, and close-out tasks to successfully complete the installation of a state of the art logistics package and new rainscreen overclad system
This structure is located at 211 East 70th Street, New York, New York. It is a flagship building of a major Manhattan Owner-Developer.
E&A was instrumental in developing and installing the detailed site logistics plan to facilitate the requirement of minimal disruptions to existing tenancy. An elaborate structural platform was constructed at the 2nd floor slab elevation around the entire building.
E&A was contracted and responsible for preconstruction, construction, and close-out tasks to successfully complete both phases.
E&A was involved with the project from commencement and directly responsible for the design coordination, fabrication, and delivery of all materials. The design coordination was the link between the architect of record and the material fabricators and engineers located overseas. This involved numerous video conferences to process, evaluate, and disseminate the extensive information gained from the laser point survey of the building’s façade, essential for establishing the design parameters and criteria.



The installation of the new rain screen required a new structural support framing system in support of the new terracotta cladding, window surrounds and PTAC grillage. The structural framing system was comprised of custom extruded vertical framing components connected to anchored wall brackets. Newly installed window surrounds and PTAC extensions with baffles connected via hook and pin to the vertical framing.








